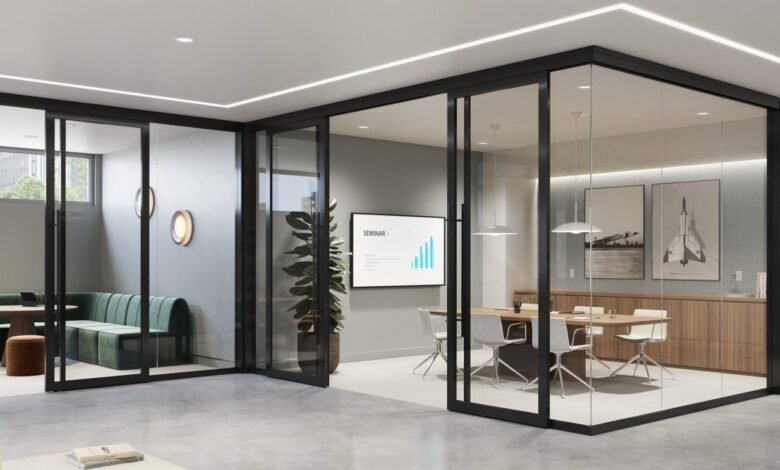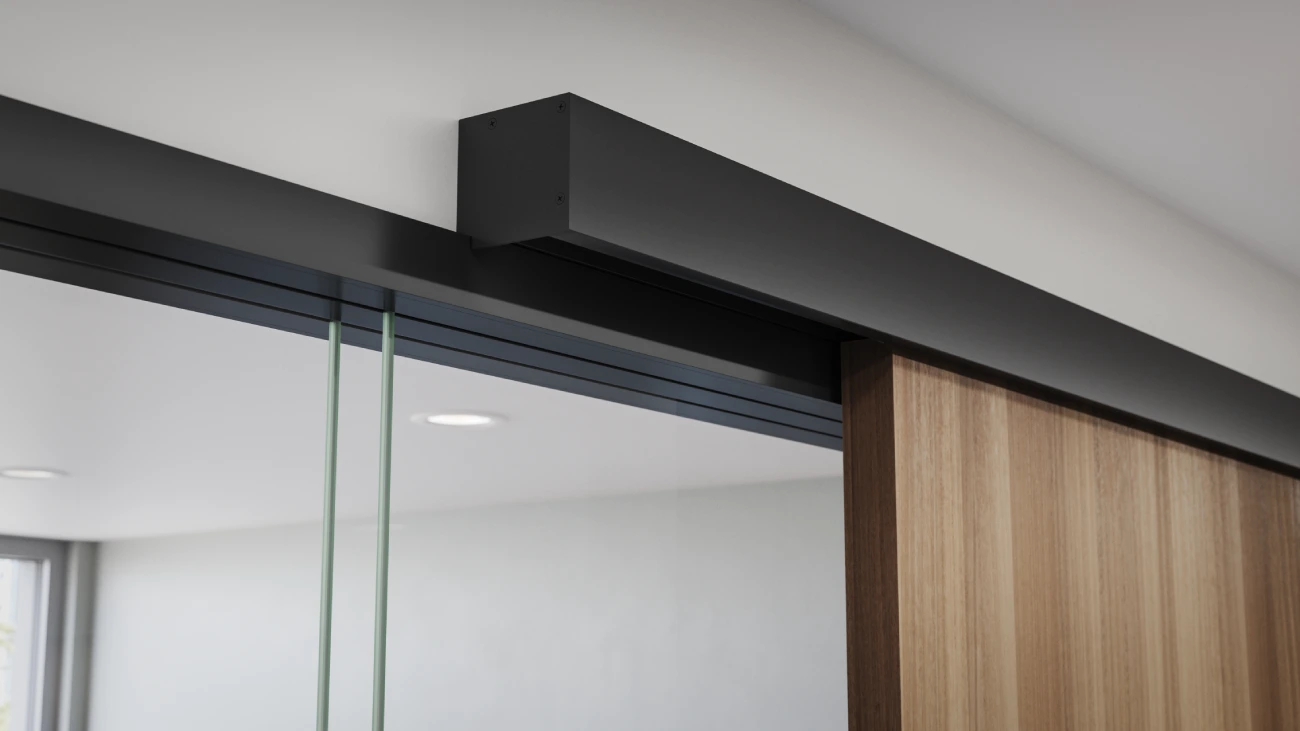Modern Sliding Door Solutions: How to Maximize Space and Style in Commercial Interiors

With rapid commercialization, modern interiors are moving away from traditional floor plans. Open-plan offices, collaborative zones, and hybrid work culture are some of the new ways that have evolved in the methodology of working, conversing, and interacting. There are certain challenges that modern-day commercial interiors face: How to maintain visual openness yet give private, quiet spaces while extracting maximum floor area with the seamless flow through the workplace. This is where PC350 sliding door solutions emerge as the perfect balance between style, functionality, and efficiency.
The PC350 is a new generation of sliding doors where art meets performance. By marrying inline sliding doors, contemporary barn doors, and state-of-the-art glass wall systems, these solutions uplift commercial interiors, allow for flexible work environments, and encourage working. PC350 doors are being envisaged for architects, designers, and facility managers as more than just access points: they are architectural elements that give a new function to the way spaces are experienced.
The Rise of Sliding Door Solutions in Commercial Interiors

Commercial interiors are now not simply theoretical spaces; they are immersive spaces. An office in the contemporary sense is intended for much interaction, creativity, and movement. However, open spaces turn out to be acoustically private with regard to distracting noises and visually distracting, and hence they hinder productivity. Sliding door solutions to strike just the right balance between openness and privacy allow the employees to move from just an open collaborative space to focus rooms.
Inline sliding doors by PC350 would particularly suit an environment that demands clean lines with minimal visual clutter and where the spatial arrangement must stay flexible. It is mounted either to the ceiling or the underside of a standard drywall thickness of 5/8 inches; it provides unobstructed sightlines and enhances light transmission, thus preserving the visual connectivity that today’s offices demand.
Key Features of PC350 Inline Sliding Doors

PC350’s inline sliding doors are engineered to blend seamlessly with the office environment while addressing the practical needs of today’s workplace. Some standout features:
- Sleek, Self-Supporting Design:
Allows sightlines to be preserved and visual flow enhanced through open spaces. - Options For Mounting:
May be ceiling-mounted or drywall-mounted, giving flexibility in installation for both new and retrofit type projects. - Glass Walls Compatibility:
Ideal for PC350 Elite Glass Wall Systems with options for single-glazed sidelites or full-height transom configurations. - Optimization of Floorspace:
The sliding doors slide along or into walls instead of taking swing space, preserving floor area and circulation path. - Privacy When Needed:
Optional acoustic sealing and hardware upgrades provide quiet privacy whenever transparent glass is used to maintain openness.
Such inline sliding doors, with their integrity and performance, are best suited for hybrid offices, conferences, and focus spaces.
PC350 Barn Sliding Doors: A Functional Yet Stylish Alternative

Barn sliding doors from PC350 offer an alternative for today’s modern commercial interiors. Unlike traditional partitions that focus mostly on separating spaces, these doors emphasize space-saving functions while also making a design statement for the architecture. When structural elements block installation or glass partitions aren’t feasible, designers use barn doors as tactile and aesthetic features in the interior scheme.
Key Benefits Are:
- Enhanced Performance:
Smooth, silent operation supports heavy door panels without compromising accessibility. - Flexible Installation:
Surface-mounted directly onto drywall or a retrofit wall, causing minimal disruption to construction. - Compact Design:
Preserves valuable floor space while providing privacy and seamless flow between collaborative areas.
Inline and barn sliding doors work together in adjacent areas to create layered office environments. These spaces encourage teamwork, provide quiet zones for focused work, and maintain a strong sense of aesthetics.
Performance and Engineering Excellence

PC350 sliding door solutions are renowned for beauty and are literally engineered for practical performance. Doors in commercial setups are in constant use, and hence, durability is of paramount importance. From rollers to soft-close mechanisms, everything has been engineered to ensure 100% reliability.
- Soft-Close:
This mechanism works in a smooth, controlled motion and, while also preventing any damage to the frame and walls, enhances the user experience. - The Door-Drawers Rollers:
They support up to 120 kg of weight on a door and are ADA compliant. - Wide Clear Openings:
Single-leaf doors up to 36” offering maximum accessibility
Future-Forward Design and Adaptability
Modern commercial spaces exist to be dynamic, so interiors require resizing. Adaptable by nature, the PC350 sliding doors are designed for environments that are evolving along with the organizational needs.
- Convertible Locking Systems:
Adapt as room changes occur on site, with no need to remove door frames for said adaptation. - Reversible Door Leaves:
Change from left-hand to right-hand operation or vice versa after installation. - Adjustable Glass Thickness:
It can be adjusted without dismantling the doors, allowing for future flexibility. - Factory-Fitted Hardware:
Makes installation simple and removes complexities from being on-site.
With that day-to-day future-proofing, sliding door solutions grow with the office and hence, avoid wastage and extra expense in reinstallation.
Creating Focus Zones and Collaboration Areas
- Flexible Zones:
One of the most critical advantages of sliding-door solutions in modern workplaces: - Collaborative Zones:
The doors remain transparent to maintain a connection to the outer world, setting apart team areas. - Focus Rooms:
Sliding doors are closed to afford the level of calm, private ambiance needed for concentrated work.
When used cleverly, inline and barn sliding doors can finally bridge the competing demands of collaboration, privacy, and space efficiency.
Aesthetic Advantages in Commercial Interiors
Sliding befits modern office design. Minimal in hardware and seamlessly blended with glass walling, their purity of line enhances every commercial interior. Trackless variation allows for visual continuity, while barn-door designs make a bold architectural statement. Other options in every conceivable custom type, finish, handle, and hardware are there for the designers to match corporate branding and all palettes of interiors.
Conclusion
Typical contemporary interiors seek a solution that balances the need for openness with privacy, aesthetics with function, and flexibility with durability. The solutions include PC350 sliding doors, from inline sliding to modern barn doors, for designers, architects, and facility managers to achieve the ultimate in space-and-style options in a flexible, future-proof manner.
From space-saving door designs to acoustic privacy, easy reconfiguration, and seamless integration with glass walls, these doors redefine how commercial interiors operate and feel. These days, when workspaces are so agile, PC350 sliding doors are no mere thresholds but transformative design statements. They enhance the employee experience, foster collaboration, and future-proof commercial spaces.





